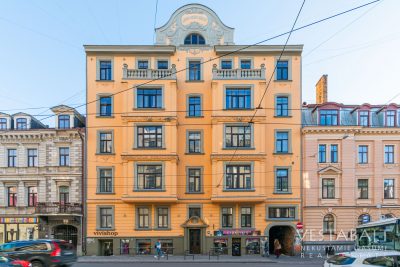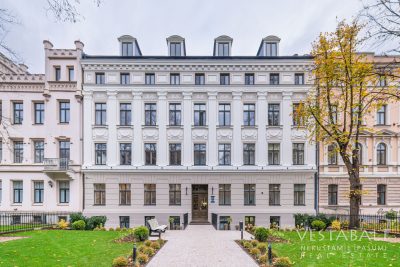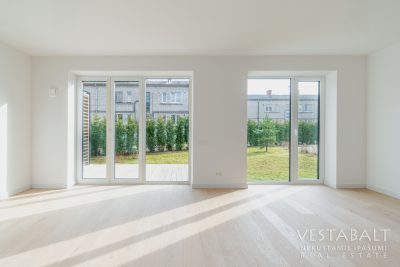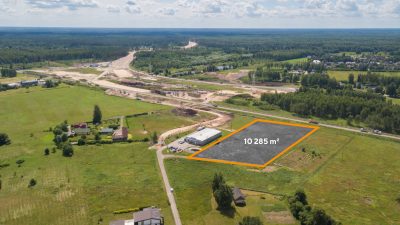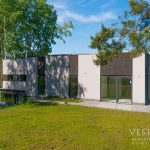The total area of the house is 219 m², living area - 153 m². Fenced, green and partially paved area. An automatic lawn watering system was built.
Scheduling:
On the first level, a spacious living area with a fireplace, combined with a kitchen area, 2 isolated bedrooms, an entrance hall, a wardrobe, a shower room with a toilet, a guest toilet and a large workshop-garage.
On the second level, SPA area (sauna), hall, bathroom, shower room and technical room.
Technical information:
• Energy-saving base plate and outer walls of IZODOM blocks
• High-quality exterior quartz and synthetic decorative plaster
• Covering of wooden trusses with eco-wool filling, masonry and plaster partitions
• Heating - Daikin heat pump (particularly low heating costs)
• Water, sewage - city connection
• Electricity - 3 phases, 25 amps
• Warm floors (also in the garage - workshop), each room can be adjusted
• Recovery system for the entire building
• Partially installed plumbing
• Automatic territory gate
• Two garages - workshop automatic gates
• Industrial solar panels with a capacity of 6KW and an inverter with a capacity of up to 15 kW are located on the roof. Fully ensures electricity consumption for the whole year
• Video surveillance of the exterior and territory of the building
• Security system connected to the building
Developed infrastructure. Schools, kindergartens, supermarkets and public transport are nearby.


















