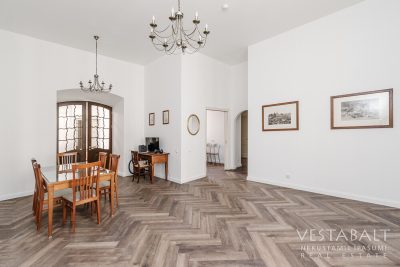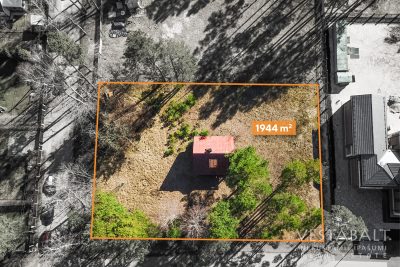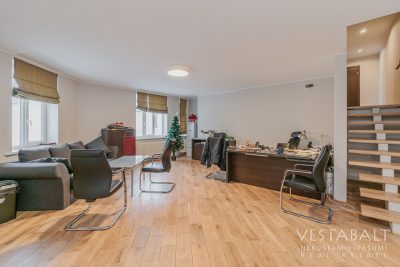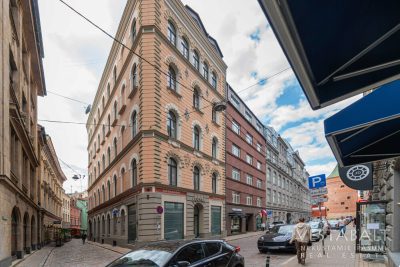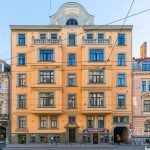Plan:
Semi-basement of the facade building - commercial premises 173.30 m², which were used for the purposes of a clothing store, but would also be perfect for office premises, a beauty salon or a cafe.
Semi-basement of the courtyard building - 5 apartments have been built with the total approximate area of apartments and common rooms - 206 m², which are in good repair and each of the apartments has everything necessary for a full-fledged living. Apartments are rented out on a short-term basis and are a profitable source of money. Possible distribution in separate apartment properties;
Basement floor – storage room with an area of 277 m², which can be divided into storage boxes.
Finish:
-full interior decoration in the apartment part, with everything necessary for a full-fledged living;
-repair is needed in the commercial and basement premises.
Characteristics of the building:
Entrance both from the facade and from the courtyard building, PVC windows. Facade renovation is planned for the courtyard building.
Free parking in the yard.
Communications: electricity, city water supply, central heating, city sewerage.
Developed infrastructure: nearby shops, cafes, public transport, traffic of motorists and pedestrians, etc.
Additional information on request.
































