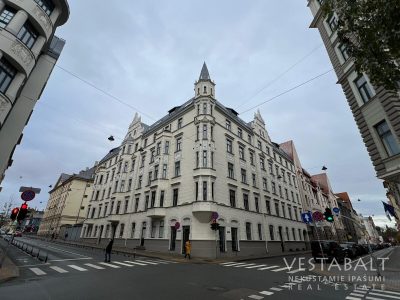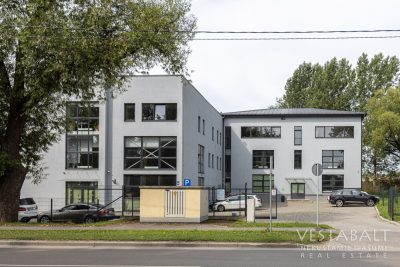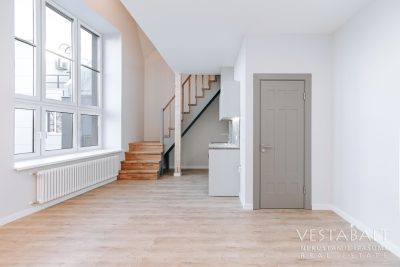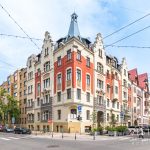building, built in 1907 after architects Wilhelm Hofmann project.
The front of the building stands out with a beautiful composition structure, elegant proportions, and
ornamental graphic drawings. This magnificent, renovated facade, tells a story – one wall of the
building is adorned with plaster castings about farming, harvesting, while the other walls are formed
with war scenes where soldiers are marching into the battle.
The original owner of the house was Latvia's first Minister for Foreign Affairs – Zigfrid Anna Meierovic,
who received the house as a gift from the Latvian Government for the work done for the good of the
country. Zigfrid Anna Meierovic has lived in apartment No. 3 of this house. The windows of the
building overlook the The Old Church of St. Gertrude, the quiet Baznīcas Street and Stabu Street, with
the impressive Tetera House just a block away.
As of today, Stabu iela 13 is still a lease property managed by SIA "Vestabalt". On the upper floors of
the building there are apartments for rent, while on the first floor there is a luxurious office, restored
in cooperation with one of Latvia's leading designers, Anna Djačenko. The office space is special with
its sophisticated interior, high-quality finishes, high ceilings and ceiling decorations, as well as
original pot stoves from 1910. Luxurious restored staircase.
Respectable neighbors - 2 ambassadors of embassies currently rent apartments at Stabu Street 13,
which provide additional security and 24/7 video surveillance for the house.
There's a great city infrastructure around the house – shops, modern cafes and restaurants, sports
clubs and public transport stops, as well as several parking spaces that provide convenient parking
for employees and customers.
The premises have been overhauled. Layout: hall, 5 offices/rooms, two bathrooms and kitchen. The
bright and spacious rooms are located on the 1st floor of an Art Nouveau building. The total area of
the premises is 134.60 sq.m. The premises have two entrances.
A new recuperation and ventilation system has been built in the premises, lighting fixtures from
GAISMAS MAĢIJA are used in the interior, the kitchen was designed in cooperation with "Mēbeļu
darbnīca", oak parquet floors from "Boen", sanitary ware from "Jika", "Cubito", shower cabin from
"Stikla Serviss".



































