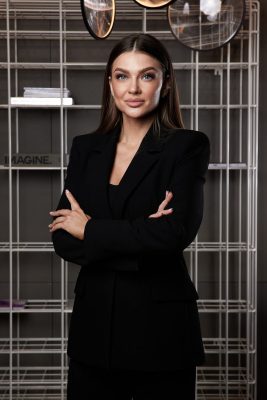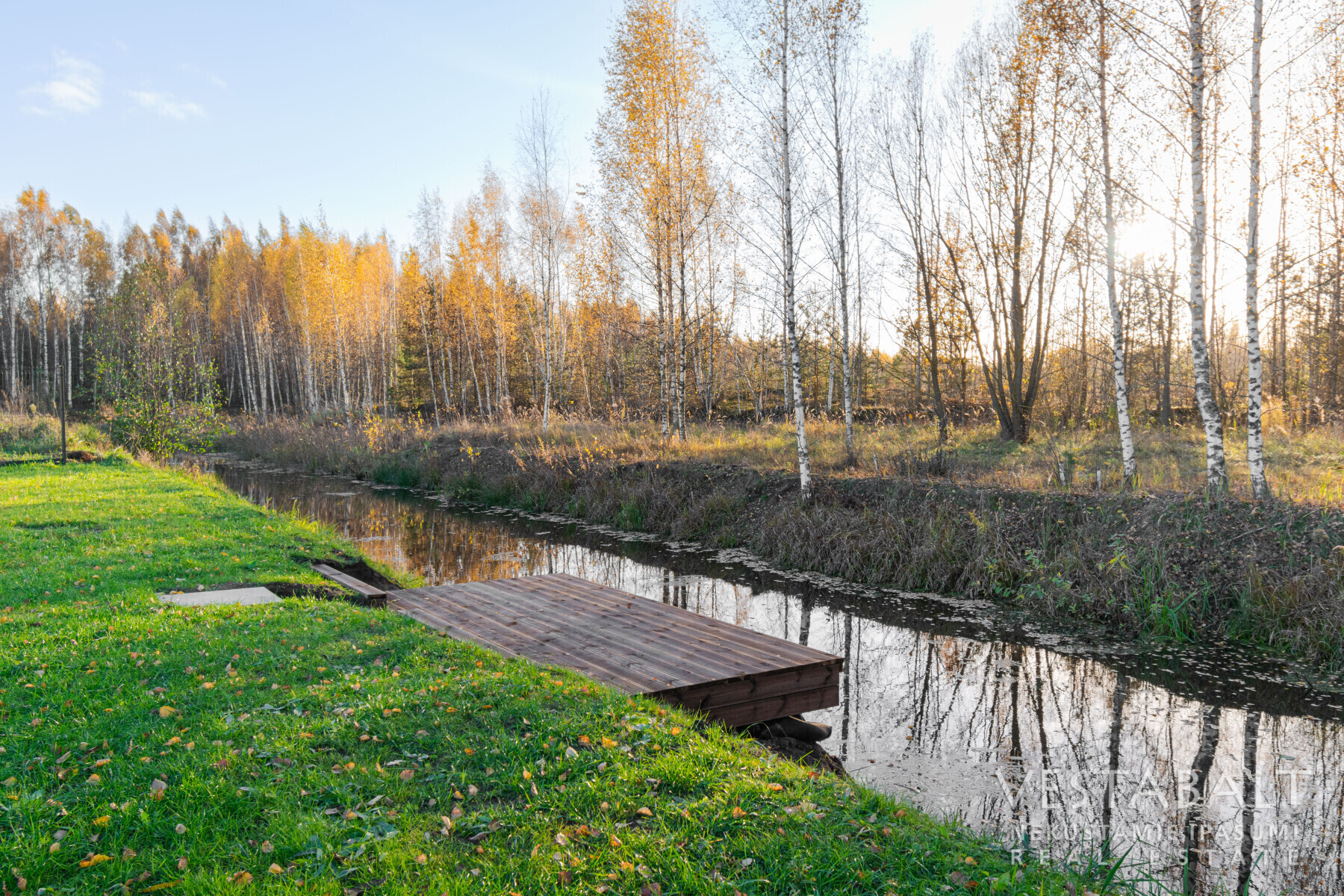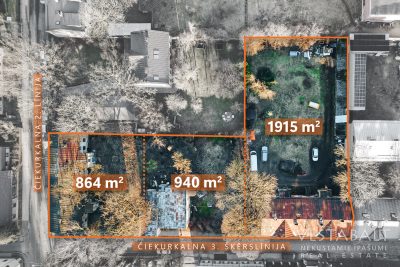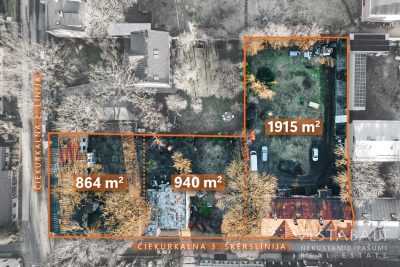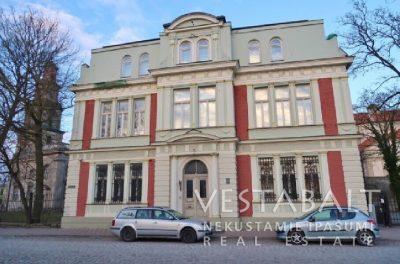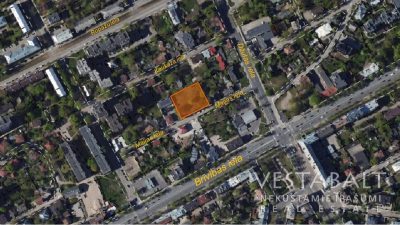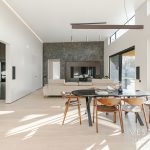Land area: 1500m2
Total house area: 281m2
Living area: 200m2, terrace and garage: 81m2
Bedrooms: 4
Bathrooms: 3
Spaciousness and view: With 4m high ceilings in the living room, the house creates a special feeling of spaciousness. The panoramic showcase windows, through which there is an exit to the terrace, offer a wonderful view of the landscaped garden surrounded by a picturesque birch grove and the nearby Mārupe river.
Living room: A favorite family place to spend time together. The spacious 55m2 living room is designed with 4m high ceilings and panoramic showcase windows, creating a special feeling of spaciousness. There is a seating corner for a sofa and a place for a dining table. You can enjoy the view of the landscaped garden and the river while relaxing.
Kitchen area: The kitchen area is conveniently located in a niche that combines the living room, providing the feeling of a separate room. The fully equipped kitchen is equipped with modern appliances and an island isolated from the living room, creating a comfortable and functional kitchen space.
Master - bedroom: The spacious 44m² bedroom wing is an ideal place for parents. It has a private exit to the terrace, a wonderful view of the garden, a wardrobe and a private bathroom with a window for comfort and intimacy.
Children's bedrooms with bathroom: Two children's bedrooms each 20m2 in area with a bathroom.
Cabinet: An ideal place for work or study. Designed for silence and concentration, this room has a natural flow of light that creates a pleasant atmosphere. The cabinet is conveniently located to be easily accessible from other areas of the house, ensuring functionality and comfort.
The design of the facade is made in two laconic tones - graphite tone, complemented by cozy wood and nighttime facade lighting, creating a pleasant and inviting atmosphere.
Interior finishes: All homes are offered with quality full interior finishes that include:
· Painted walls,
· Oak and tiled floors,
· Built-in light fixtures,
· Quality plumbing,
· Built-in wooden wall panels with built-in cupboards
· Modern kitchen equipment with appliances.
Technical Smarthouse solutions:
1. Two heat pumps - Thermal Bosch ground and air heat pump
With an A+++ energy efficiency rating, these heat pumps will provide efficient heating in winter and thermal cooling in summer. You will not need separate air conditioners, as this solution takes care of comfort all year round, reducing energy costs.
2. Heat recuperator
It will save costs and ensure the flow of fresh and warm air, improving the air quality in the home and maintaining an optimal temperature in all seasons.
3. Solar batteries
Batteries provide multiple times the amount of energy, ensuring "0" zero electricity consumption costs.
4. Smart intercom and entrance door handle
Records information about visitors and communicates with you even when you are not at home.
5. Smart SmartHouse home block - remote control and information about the house.
6. Water leak sensors
Water leak sensors provide additional security by alerting you to potential leaks, this solution helps keep your home safe and protected from unwanted damage.
7. Lighting
The lighting is designed to protect your vision and adjust the light intensity according to your activities. It creates a pleasant atmosphere and improves the overall comfort at home.
8. Automatic watering system
This system ensures that your garden is always properly watered, even when you are busy or in your daily routine, it makes garden maintenance easier and ensures healthy plant growth.
9. Car charging power station
The station will allow you to easily charge your electric car at home, making it an ideal solution for modern mobility.
10. Pavement heating for snow melting
Pavement heating is a practical solution that ensures the melting of snow and ice, creating a safe environment in winter.
Ecological materials were used in the construction of the house and its structures exceed energy efficiency standards. Warm floors and walls will provide comfort, in a sunny year the house will produce more energy than it consumes.
